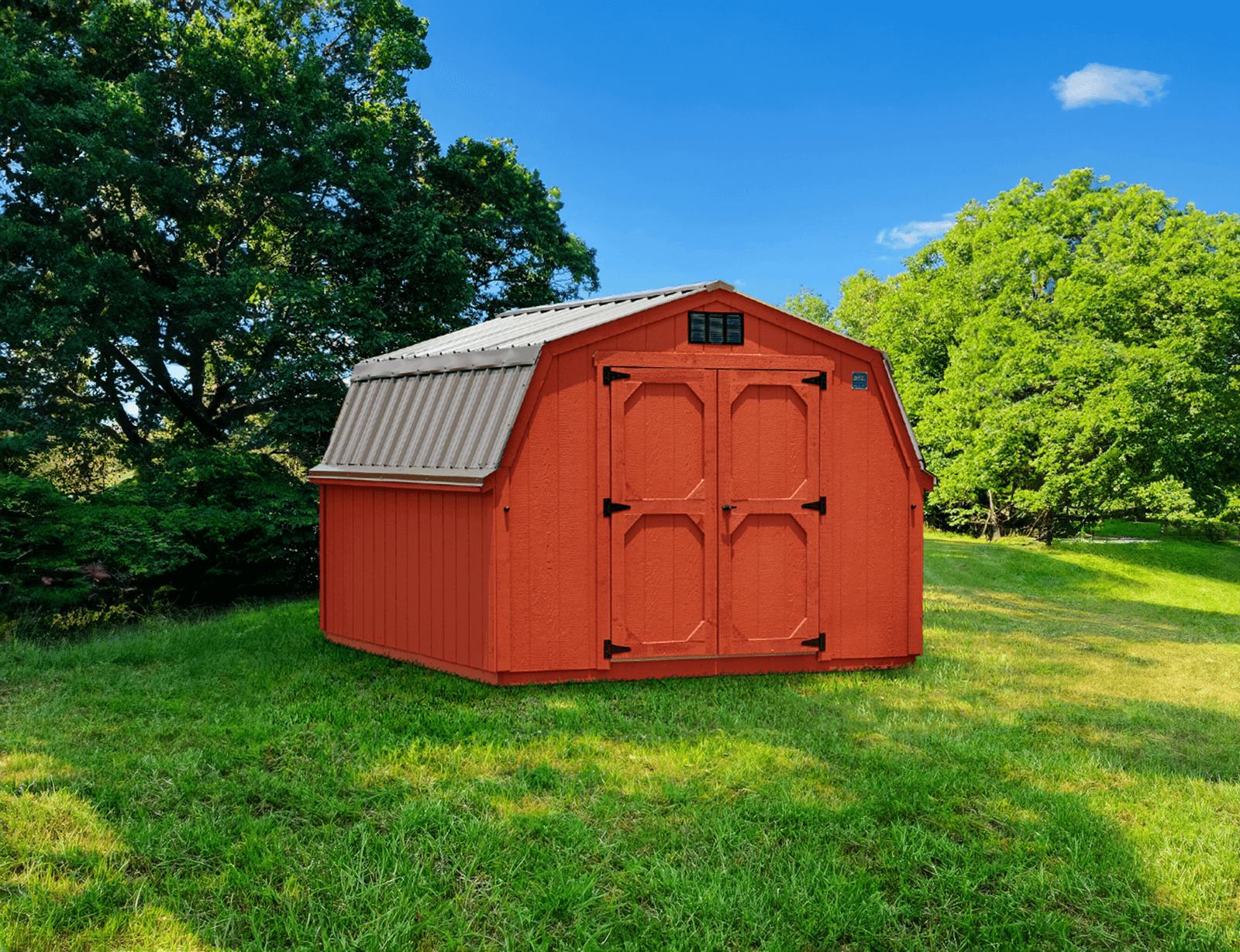Shop Wall Barns
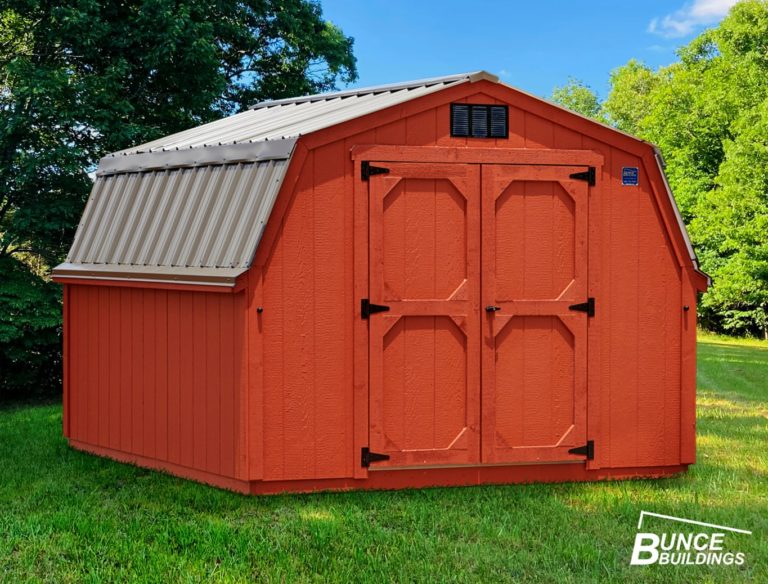
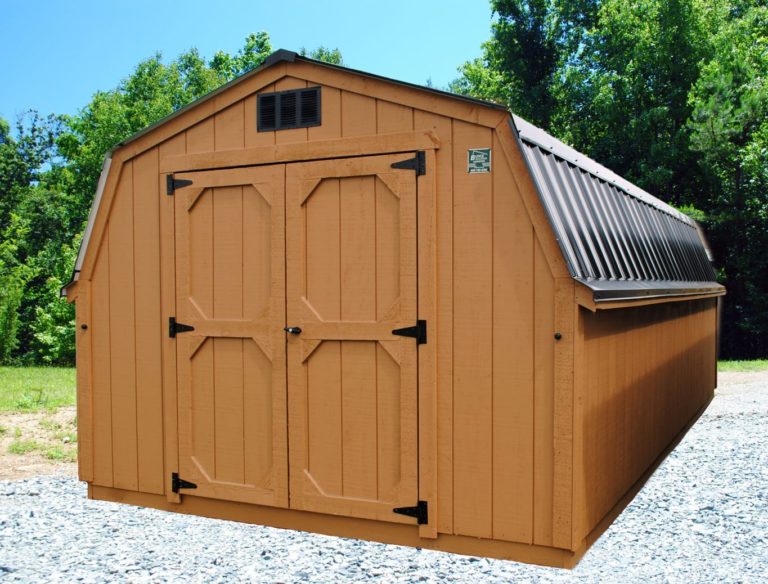

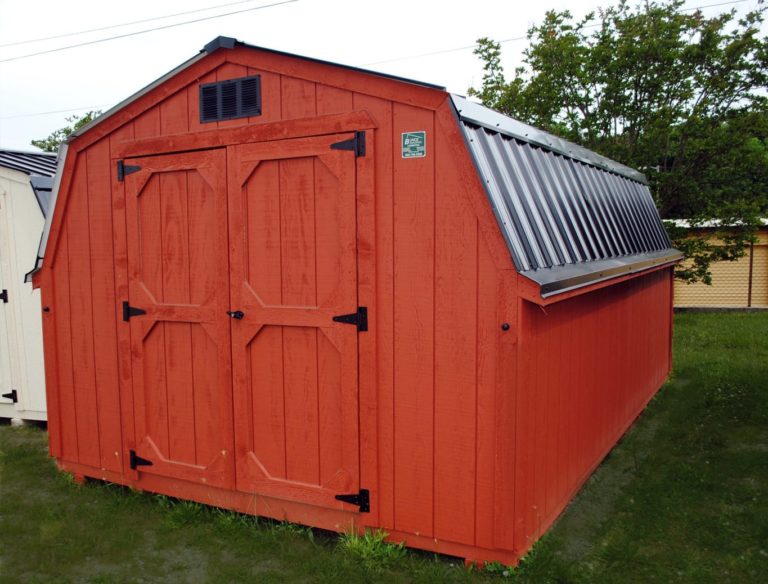
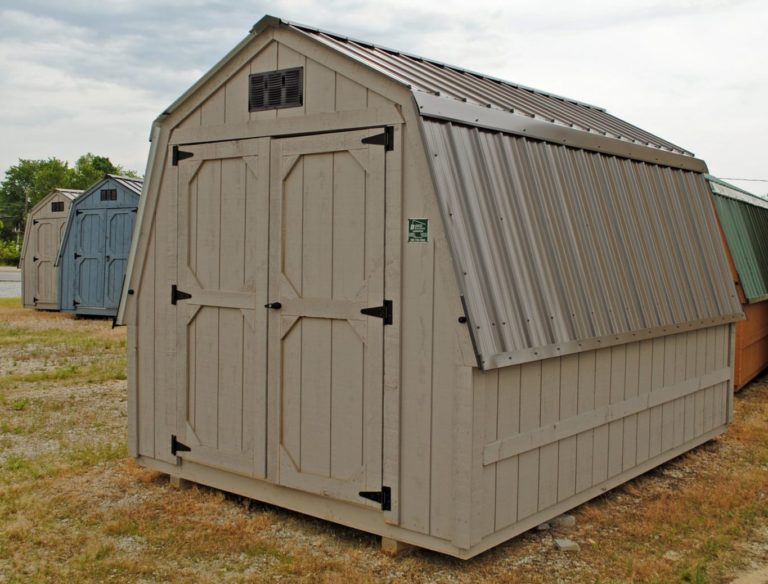
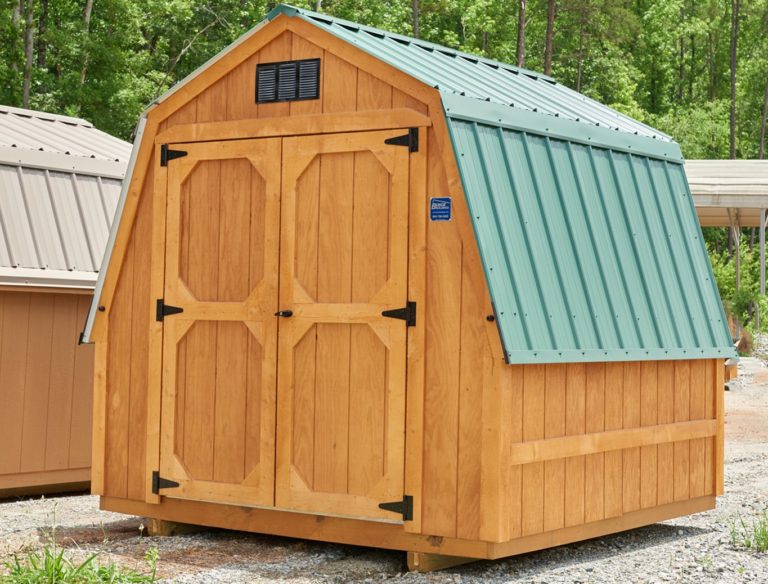
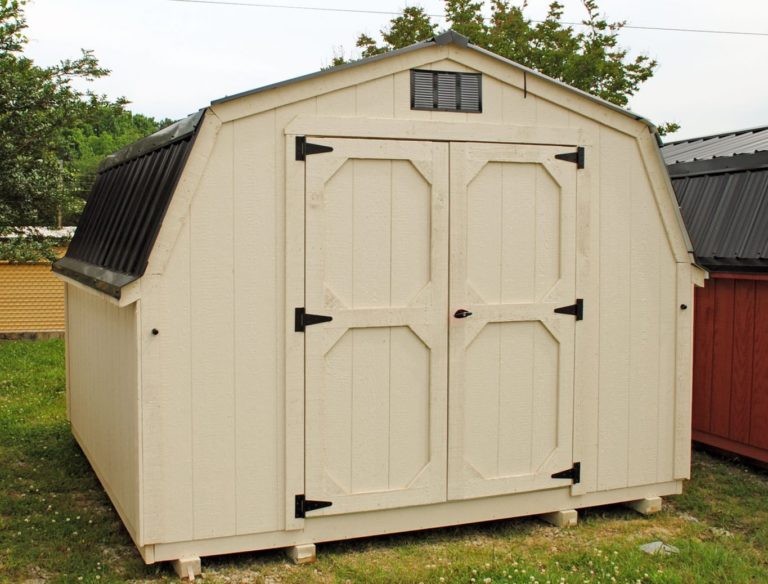
DESCRIPTION
Our Wall Barns come in various sizes, colors, and layouts. Each Wall Barns can be customized with more options and includes the following features:
- 24” on center 2×4 ceiling joists and walls
- 16” on center 2×6 treated floor joists
- 3/4" tongue and groove 50 year flooring
- Aluminum threshold
- Corner covers (for low hanging roofs)
- Double door with key lock
- Choice of 11 colors of Georgia Pacific vinyl siding with limited lifetime manufacturers warranty
- 4×4 treated runners
- Tongue and groove underlayment on all floor decking
- Floor weight 30 psf
- Manufactured trusses
- PLUS gable vents and ridge vents on all steel roofs
- Choice of durable T-1-11 Western fir, LP or Vinyl siding on the 4′ wallbarn, fir only on the 32″ wallbarn
- Choice of metal roof roof 40 year limited paint warranty OR 25 year shingles
- Choice of 24 colors of steel roof selection
- Choice of Sherwin Williams WOODSCAPES@ Acrylic Solid Color Exterior Stain standard (or we’ll match your color) on T-1-11 buildings
- Building leveled with concrete leveling blocks on all buildings, with up to 20 blocks included*
- Professional delivery, set up and leveling included on all buildings within 30 miles of any Bunce Buildings Sales Center for any building that can be hauled in on our trailer (Mule available for use at hard to access locations) **
- Build on site available for an up charge
- Mobile home anchor tie downs available for fee
- Product protected under Bunce Warranty
- Make it your own through Customization
BUILDINGS OPTIONS
All of our buildings are custom build and comes with a wide variety of building options to fit any of your storage needs. Check out all the building options we offer from doors and windows to interior options.
* Extra charges for blocks used over the designated number and for any buildings greater than 2′ out of level
** Mileage fee applies after 30 miles
CONTACT US TODAY!
"*" indicates required fields
